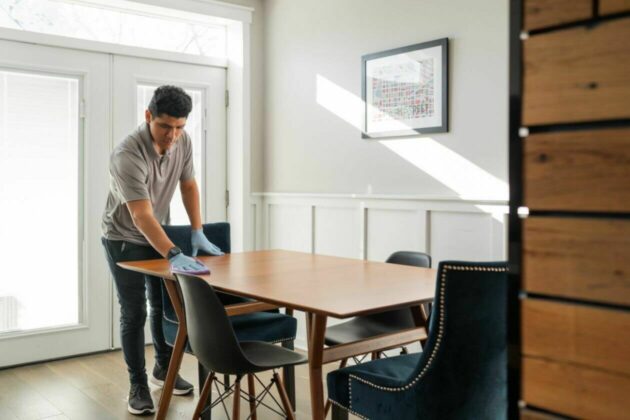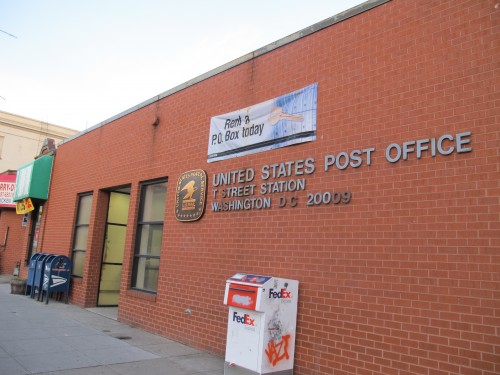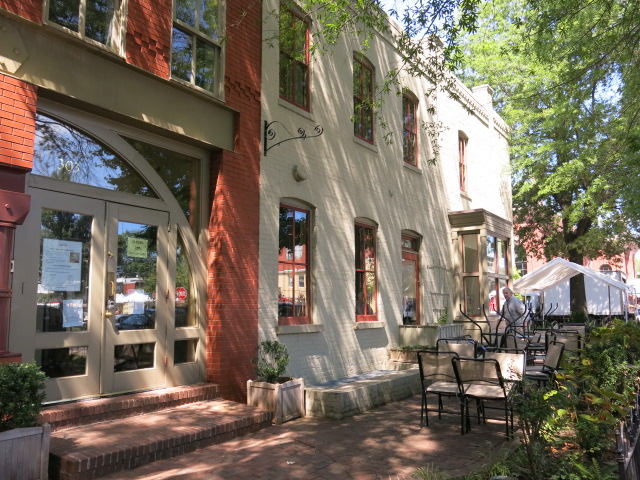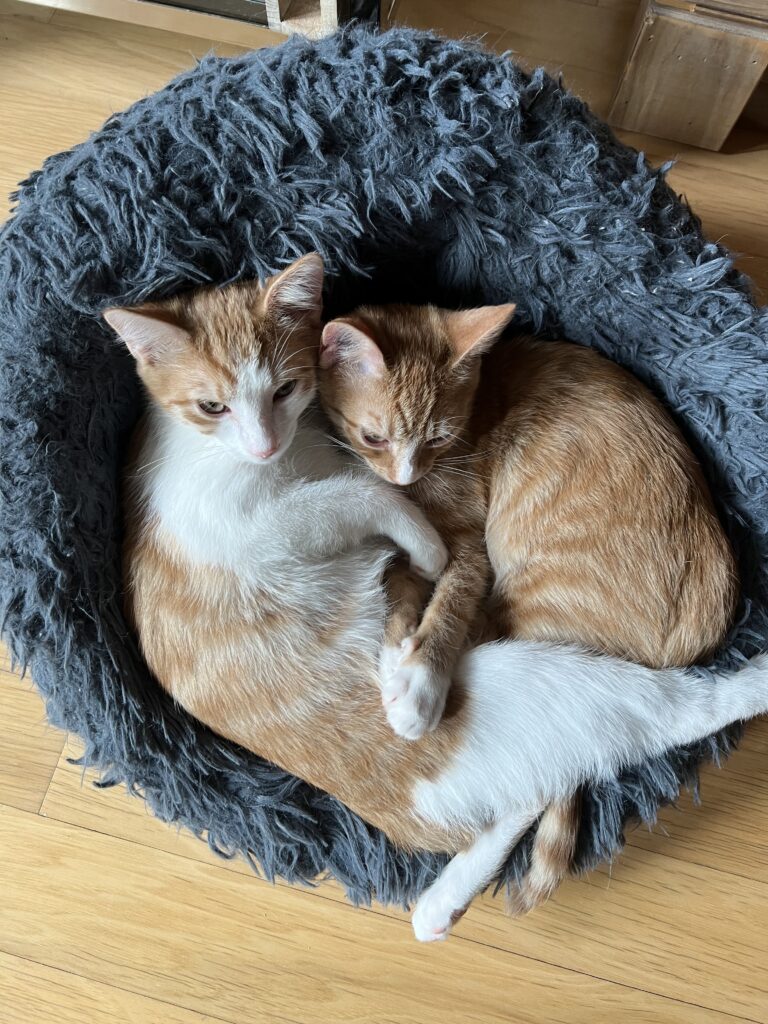
Hello PoPville,
My name is Kevin and this is the first in a series of posts about two major remodeling projects I am undertaking on my Columbia Heights row house. I am excited to share my experiences with you because as the third owner of a 101 year old house that is nearly all original, I feel a responsibility to balance modern amenities while conserving the original character with any improvements I undertake. I hope documenting and sharing this process will inspire others to try to maintain as much of the history that has helped turn their house into a home.
Before I get into the fun of remodeling, I wanted to share a little background about the home. The three bedroom one bath Wardman house was built in 1911 and purchased by a couple who then passed away in the early 1940s. Their son worked in the government and had recently hired Ms. Carol Fig, who had moved to the area from South Carolina. Knowing she was looking for a place to live, the son of the original owners offered her the opportunity to buy the home fully furnished. In her more than 70 years living in the home, Ms. Fig kept it in amazing condition, maintaining all the little details which make this home a gem in an era when quick remodels are the norm.
Continues after the jump.

In 2009, Ms. Fig passed away at the age of 90, leaving the home to her only “family”—her best friend and neighbor Ms. Little. Mrs. Little put the home up for sale in the fall of 2009, and within one day there were seven offers, all with escalation clauses. Thankfully Mrs. Little accepted my offer, and four weeks later I was the owner of what I believe is one of the most amazing nearly original homes in the city.
In the first month of ownership before moving in I undertook a few significant projects to add some amenities which for me were must haves: central air, a second bath, a updated full bath, and minor updates to the kitchen.
As a big guy who sweats when the temp tops 350, central air was a no brainer. Because the house still had the original plaster walls, running duct lines between floors for a single air conditioning system would not only have been a massive undertaking but also too much damage to the house. So I installed a dual zone system, with one unit in the attic to supply the upstairs and the other in the basement to supply the main floor and eventually the basement.
Next were some bathroom adjustments. I knew I was going to bring in a roommate to help offset the mortgage costs, and only having one toilet was a potentially serious issue. In other homes I looked at, many had converted the storage/prep area between the foyer and kitchen into a half bath. With open access from the unfinished basement, this was a relatively easy job. I went with a very crisp looking honed white marble floor and wainscot, with a custom cherry cabinet and granite top. And I used the original toilet from the main bath upstairs and an original wall mirror to tie the new bathroom to the old house.

As much as I loved the original near perfect condition claw foot tub in the main upstairs bathroom, it just wasn’t functional for everyday use by a 6’3″ guy trying to shower and get to work. So I installed a standard tub/shower, new vanity with granite top, toilet, and all new tile. But I worked hard to maintain the original look by replacing the 3×5 subway tile all around the room the way it was initially. In keeping with the original style and preserving the original light fixture, built-in medicine cabinet and wall-hung radiator, the bathroom feels new but still has an aged classic look.
I then tackled the kitchen by installing some additional cabinets for more storage and work space. The kitchen had been redone, judging by the metal cabinets, probably in the early to mid-60s. So adding more cabinets would not further take away from any originality. (A year later, I replaced the ‘60s metal cabinets, relocated the refrigerator, added a dishwasher and painted all the cabinets to have some consistency. But this was just a stop gap until the bigger kitchen project.)
There were a few other smaller projects like replacing ceiling fans, patching walls, repainting the entire house and replacing as much of the old wiring as possible. After all that was done, it was move in time!
In the three plus years since moving in I have completed several other small projects, mostly just fixing little things. I replaced the old slate mansard roof on the front of the house with new ¾” thick, chiseled slate. I also dug out the overgrown garden/alley cat litter box in the backyard with a brick patio in a traditional herring bone pattern, and put up a privacy fence.
Mostly I have been preparing for the two major projects I am about to undertake and share with you:
Finishing the basement, which I will introduce in my next post, and
Enclosing the two-story deck to expand the kitchen on the first floor and build a master bath/walk-in closet on the second floor.
The basement work will begin next weekend and is scheduled to take about a month worth of weekends. The two-story addition will begin in late summer/early fall and is scheduled to be finished by the end of the year.
With both of these projects I aim to create new space which will enhance the originality and charm of the home. Being mindful of the history of the home and neighborhood, I can lay the groundwork to allow this home to thrive for the next hundred years.
I’m looking forward to sharing these projects with you and hearing your stories and questions along the way,
Kevin
Recent Stories

For many remote workers, a messy home is distracting.
You’re getting pulled into meetings, and your unread emails keep ticking up. But you can’t focus because pet hair tumbleweeds keep floating across the floor, your desk has a fine layer of dust and you keep your video off in meetings so no one sees the chaos behind you.
It’s no secret a dirty home is distracting and even adds stress to your life. And who has the energy to clean after work? That’s why it’s smart to enlist the help of professionals, like Well-Paid Maids.

Unlock Peace of Mind for Your Family! Join our FREE Estate Planning Webinar for Parents.
🗓️ Date: April 25, 2024
🕗 Time: 8:00 p.m.
Metropolitan Beer Trail Passport
The Metropolitan Beer Trail free passport links 11 of Washington, DC’s most popular local craft breweries and bars. Starting on April 27 – December 31, 2024, Metropolitan Beer Trail passport holders will earn 100 points when checking in at the
DC Day of Archaeology Festival
The annual DC Day of Archaeology Festival gathers archaeologists from Washington, DC, Maryland, and Virginia together to talk about our local history and heritage. Talk to archaeologists in person and learn more about archaeological science and the past of our







